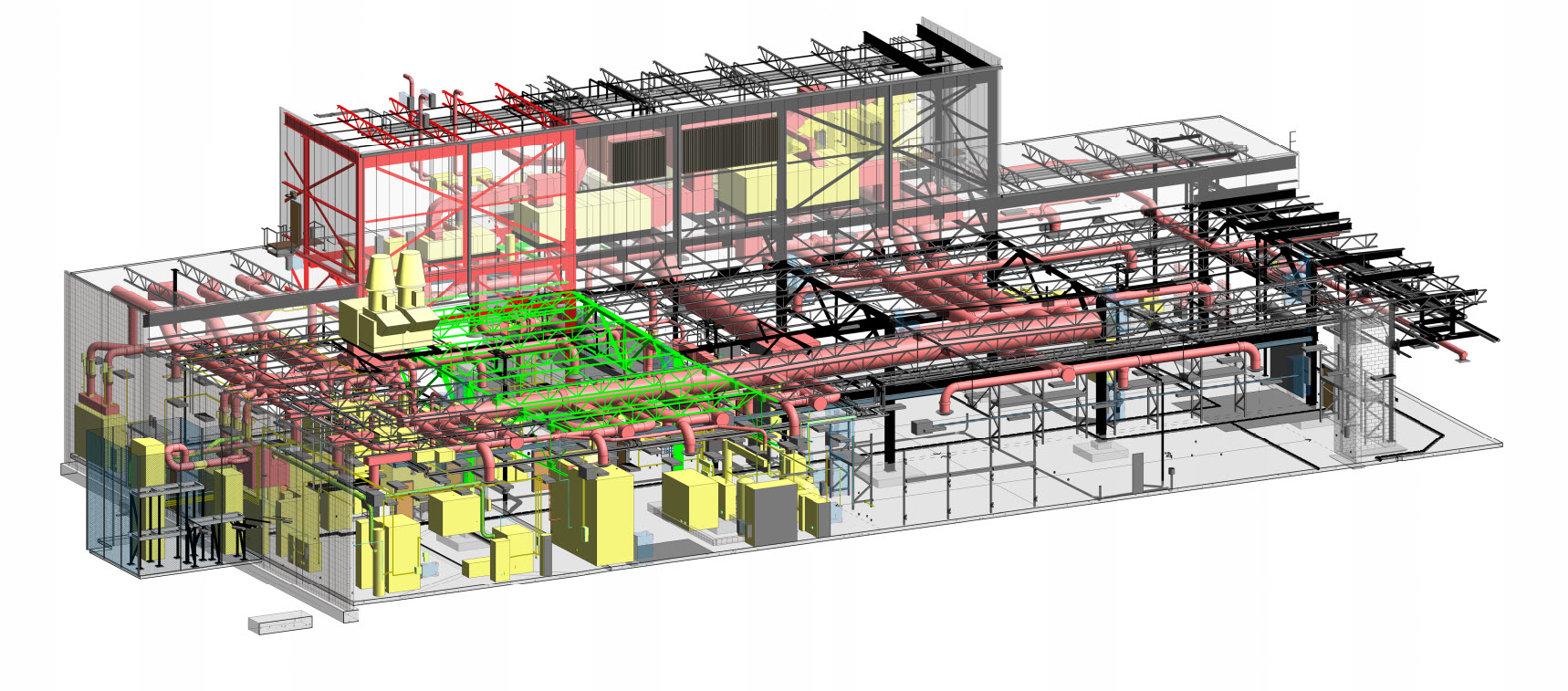3D Modeling
Leading the Future of Design with BIM Excellence
Just as a contractor uses a variety of tools, our design professionals employ the tools necessary to communicate, collaborate and coordinate throughout the entire design process. This enable teams to work together to identify and resolve flaws during the design process – making approvals quick and easy.
FSC provides cutting-edge Building Information Modeling (BIM) using Autodesk Revit technology to design solutions that enhance our client’s efficiency. Our MEP and fire protection engineers have the option of integrating whole systems into a 3D model including information about the building and properties of its components. We also utilize HydraCAD, a fully integrated 3D software package specialized toward the design of fire sprinkler systems, as well as Autodesk Navisworks, a 3D design review package that allows us to open and combine various 3D models, navigate the model in real time, and review the model with a range of mark-up tools. A purpose-built BIM solution automatically coordinates all design documentation.


BENEFITS

Dramatic Reduction in Errors

Flexibility in Design Changes

Improved Coordination in Construction Sequencing

Identification of Possible Construction Conflicts

Reduce Cost & Length of Construction
FSC, Inc. Corporate Headquarters
8675 W. 96th Street
Overland Park, KS 66212
Phone: +1 (913) 722-3473
+1 (816) 333-4373
Fax: +1 (913) 942-2076
Other Locations
3100 S. 24th Street, Suite E
Kansas City, KS 66106 USA
603 Tulip, New Minai Residency
Govindpura, Bhopal - 462023, (M.P.) India
© FSC-Inc. Website Design by Square Peg Marketing & Branding.
